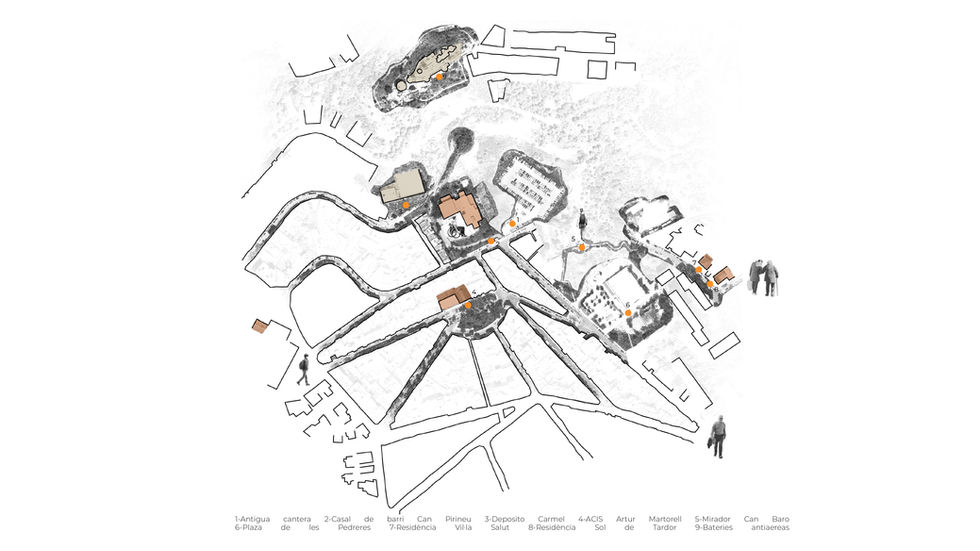Create Your First Project
Start adding your projects to your portfolio. Click on "Manage Projects" to get started
IN/BETWEEN
IN/BETWEEN: Reconnecting City and Nature through Architecture
Academic project — Master’s thesis
Inbetween is a project that explores the delicate balance and ongoing dialogue between the urban environment and nature. Located in the Can Baró neighborhood of Barcelona, adjacent to the Parque de los Tres Turons, this project transforms an existing 1970s community center and vocational school into a dynamic, inclusive, and sustainable hub.
The site sits at the intersection of city and natural landscape, within what is called an ecotone—a transitional zone where built structures meet natural terrain. This unique position presents both challenges and opportunities. Currently, the building is disconnected from its surroundings, with fragmented uses and an outdated design that fails to respond efficiently to the Mediterranean climate. The dual functions—morning vocational school and afternoon community center—operate in isolation, leaving the building underutilized and inefficient.
Inbetween addresses these challenges through three main goals:
Creating permeability and continuity between indoor and outdoor spaces, weaving the building into the natural landscape with accessible, green, interconnected outdoor areas;
Integrating and optimizing the programmatic use of the building, fostering flexible, sustainable use that encourages community engagement throughout the day;
Enhancing energy efficiency and occupant comfort by applying passive design principles tailored to the local climate.
The project opens up the site by transforming fragmented outdoor zones into a flowing sequence of gardens, plazas, and ramps that connect the city streets to the adjacent quarry. A singular accessible entrance welcomes users and creates a clear route into and through the site.
Inside, the building’s program is reorganized using a modular approach that groups spaces by function and climatic need. Classrooms, workshops, offices, and flexible areas are carefully positioned to maximize daylight, natural ventilation, and thermal comfort. The existing structure is preserved but reimagined, with a new bioclimatic façade system—a lightweight second skin—that adapts to different orientations and programmatic requirements by regulating solar gain and airflow.
A central light-filled patio enhances interior quality, while sustainable water management systems capture and redirect rainwater into planted areas, promoting a healthy microclimate.
This transformation turns a once rigid and disconnected building into a vibrant, adaptable environment. In summer, spaces open up to encourage natural ventilation and outdoor connection; in winter, they close and insulate to retain warmth and maximize solar gain. The project harmonizes the building with its context, creating a porous, welcoming place that blends architecture, nature, and community.
Ultimately, Inbetween redefines what a neighborhood building can be—serving as a living bridge that connects people, programs, and ecosystems in a meaningful and lasting way.


































































